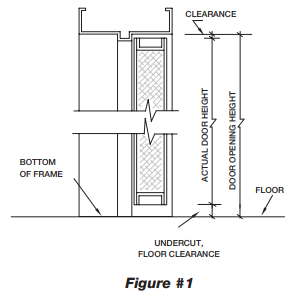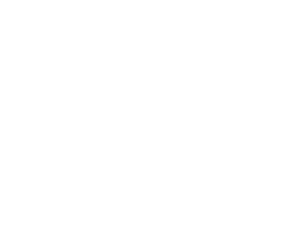HMMA Q3 2021 Newsletter
August 2, 2021HMMA-810 TN02-17 Thermal Bow
Design professionals, building owners, and project managers need to be aware of a potential door condition known as “Thermal Bow”. “Thermal Bow” is primarily the result of the sun’s rays heating the door’s exposed metal surface. “Thermal Bow” may also occur when there is a dramatic temperature differential between conditioned interior space and the external environment. The severity of this condition or phenomenon, to a great extent, depends on:
1) Door color
1) Door color
2) Intensity of the sun’s rays
3) Length of exposure
4) Door construction
Typical symptoms of “Thermal Bow” are door skin distortion across the exterior face of the door and, due to possible overall door expansion, difficulty latching or unlatching the hardware. While in some extreme cases the door skin distortion may be permanent, usually the effect of “Thermal Bow” will be present only while the sun’s rays are hitting the face of the door. “Thermal Bow” will also affect the door clearances and cause the door to be difficult or impossible to operate. Immediate attention and correction may be required (in the field by others) to maintain the door manufacturer’s warranty and, in some cases, prevent permanent damage to the door and door hardware from occurring. The symptoms and possible damage of “Thermal Bowing” are not a product defect.
American National Standards Institute (ANSI) recognizes this phenomenon in the ANSI A205.8 standard. The following Building Professionals also recognize this standard and the condition of “Thermal Bow”:
• American Institute of Architects
Typical symptoms of “Thermal Bow” are door skin distortion across the exterior face of the door and, due to possible overall door expansion, difficulty latching or unlatching the hardware. While in some extreme cases the door skin distortion may be permanent, usually the effect of “Thermal Bow” will be present only while the sun’s rays are hitting the face of the door. “Thermal Bow” will also affect the door clearances and cause the door to be difficult or impossible to operate. Immediate attention and correction may be required (in the field by others) to maintain the door manufacturer’s warranty and, in some cases, prevent permanent damage to the door and door hardware from occurring. The symptoms and possible damage of “Thermal Bowing” are not a product defect.
American National Standards Institute (ANSI) recognizes this phenomenon in the ANSI A205.8 standard. The following Building Professionals also recognize this standard and the condition of “Thermal Bow”:
• American Institute of Architects
• American Iron and Steel Institute
• Builders Hardware Manufacturers Association
• Canadian Steel Door Manufacturers Association
• Door and Hardware Institute (DHI)
• Factory Mutual Research Corporation
• Hollow Metal Manufacturers Association (HMMA)/Division of National Association of Architectural Metal Manufacturers (NAAMM)
• International Conference of Building Officials
• Intertek Testing Services
• Manufactured Housing Institute
• National Association of Home Builders
• Steel Door Institute (SDI)
• Underwriters Laboratories
• Window & Door Manufacturers Association
Recommended Solution
Recommended Solution
This condition can often be alleviated by painting the exposed door surface a very light color. However, in extreme cases, blocking the sun’s rays is highly recommended, and may be the only solution.
Click here to read HMMA-810 TN02-17.
Click here to read HMMA-810 TN02-17.
HMMA-810 TN01-03 Defining Undercuts
Review of established definitions.

1. “ACTUAL DOOR HEIGHT” – The door opening height minus top clearance and undercut.
2. “DOOR OPENING HEIGHT” – The distance measured vertically between the frame head rabbet and top of floor or bottom of frame minus jamb extension.
3. “FINISHED FLOOR” – See “Floor”
4. “FLOOR” – The top of the concrete or structural slab.
4. “FLOOR” – The top of the concrete or structural slab.
5. “FLOOR CLEARANCE” – The distance between the bottom of the door and the top of the material directly below the door. This varies with application, such as concrete, any floor covering and/or a threshold.
6. “FLOOR COVERING” – Any material applied on top of the floor that extends under the door in its closed position or under the door as it swings to its fully open position.
7. “UNDERCUT” – The distance between the bottom of door and the bottom of frame. The formula in which to determine Undercut is derived by adding the total sum of the following (Floor Clearance + Floor Covering Thickness + Threshold Height (assuming the threshold is mounted on top of the floor covering) + Jamb Extensions Height.
8. “JAMB EXTENSIONS” – That portion of a jamb or mullion which extends below the level of the floor. Typically frames are intended to be installed directly on the floor. When no floor coverings or thresholds are used, the dimension for “Undercut” is the same as for “Floor Clearance.”
Click here to continue reading HMMA-810 TN01-03.
Click here to continue reading HMMA-810 TN01-03.





